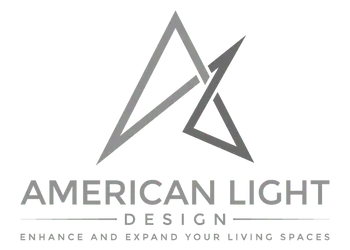
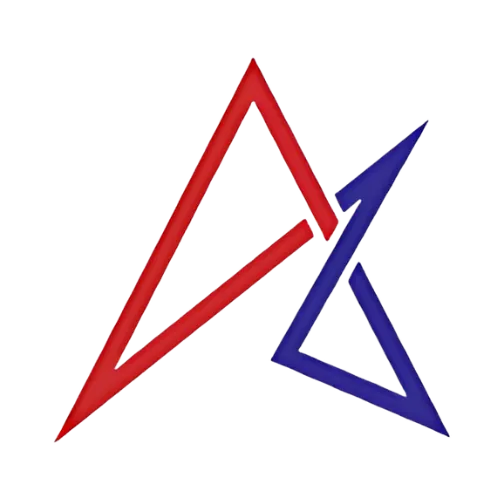
& Azenco-Outdoor Living
Introducing R-Shade
Insulated Aluminum Pergolas
BETTER QUALITY
Seamless Look. Smart Shade Control
American Light Design Pergolas' are made in America with European design, R-Shade pergolas manufacture right in Miami, Florida and are resistant and durable.
They are custom engineered and designed, whether you want it mounted to your building or built as a standalone unit. You can add a fan or LED lighting underneath, screens on the sides and even solar panels on top of your pergola to produce your own green energy.
And like all our products, it’s built so you can enjoy your outside time.
Get Inspired
COMPLETE CUSTOMIZATION
YOU DREAM IT
We Design It.
American Light Design understands each situation is unique. That is why we stand behind our three-point design process: Understand, Design, Fruition
Here is how it works: It all starts with a 20-minute design consultation and then a in home dream session with one of our design consultants. From there, we design and present a complete 3D video renderings.
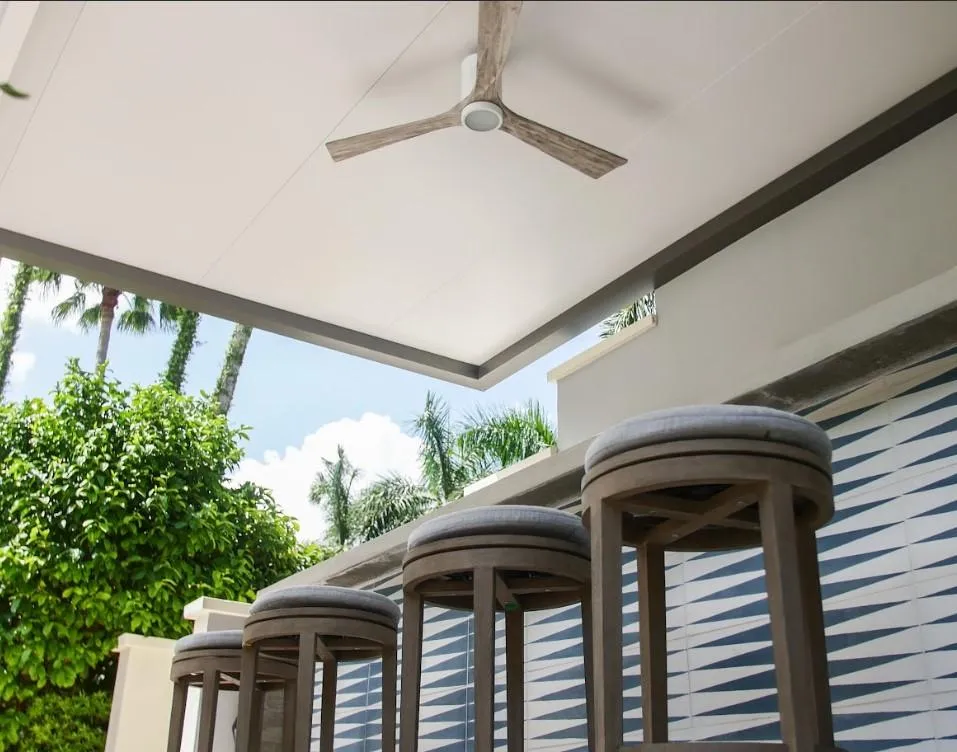
STRENGTH: Designed to withstand Virginia's harsh Climate.
HEAT MANAGEMENT:
An insulated roof is designed to keep the patio cool all day by deflecting UV rays.
SOLAR ENERGY: Easily Outfitted with Solar panels to power embedded accessories.
LUXURY STYLE: The elegant, streamlined design compliments the Architecture of the home.
QUALITY & LONGEVITY
Size Matters
Azenco R-Shade Pergolas is amongst a select few pergola system in the industry that can have a max external dimension. One zone can span 22 feet 10 inches in width and 22 feet 10 inches in length.
The nearest competitor can only span 15 feet in width and 15 feet in length. It might seem like a few feet, but it can save thousands off the budget and create a more aesthetically balanced outdoor area.
Each pergola features a 14" header and can achieve heights of 14 feet; each post is 6 1/2 inch by 6 1/2"inch. Combined with well-designed footers, an Azenco Pergola possesses a wind load capacity of up to 175 MPH.
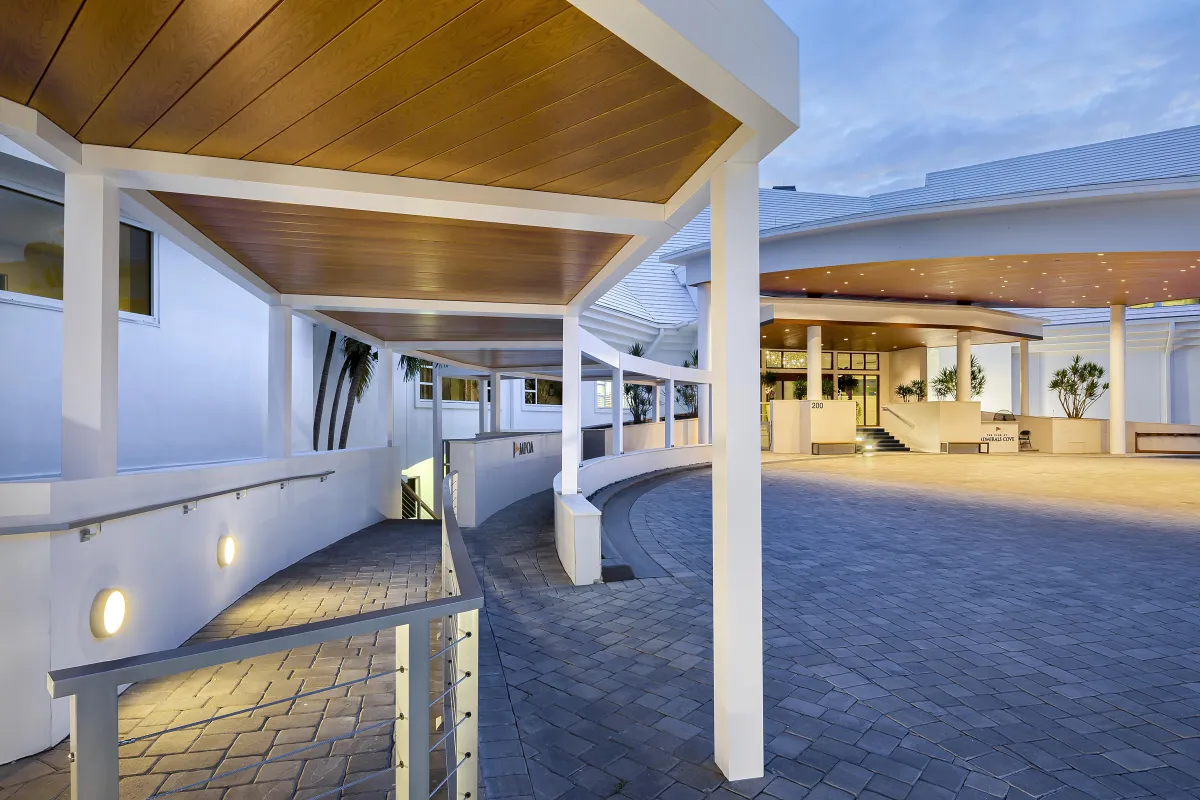
Watertight Insulated Roof
Making Life Better Outdoors
Designed to channel water into a hidden internal gutter system that drains it away and keeps the living area dry. The R-SHADE™ durable frame and roof will keep it looking good for years with minimal maintenance requirements.
High-quality insulation
2.36” thick roof panels are designed to stand up to the harsh sun without fading over time and torrential rains without oxidation.
Full-time Shade
Delivers the utmost protection from sun and rain and provides the perfect setting for hosting dinner parties, enjoying an afternoon cocktail or unwinding with loved ones.
Superior Design
R-SHADE™ solid roof imparts style to any patio with its luxury appearance and brings an instant upgrade to any deck or terrace.
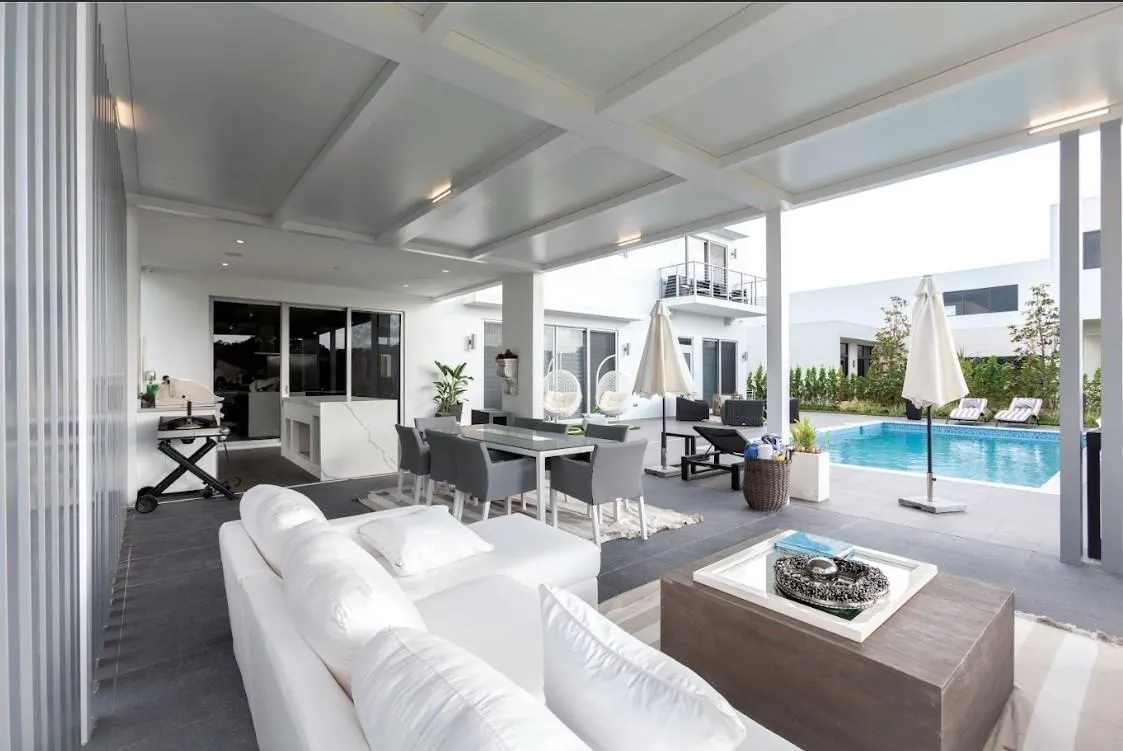
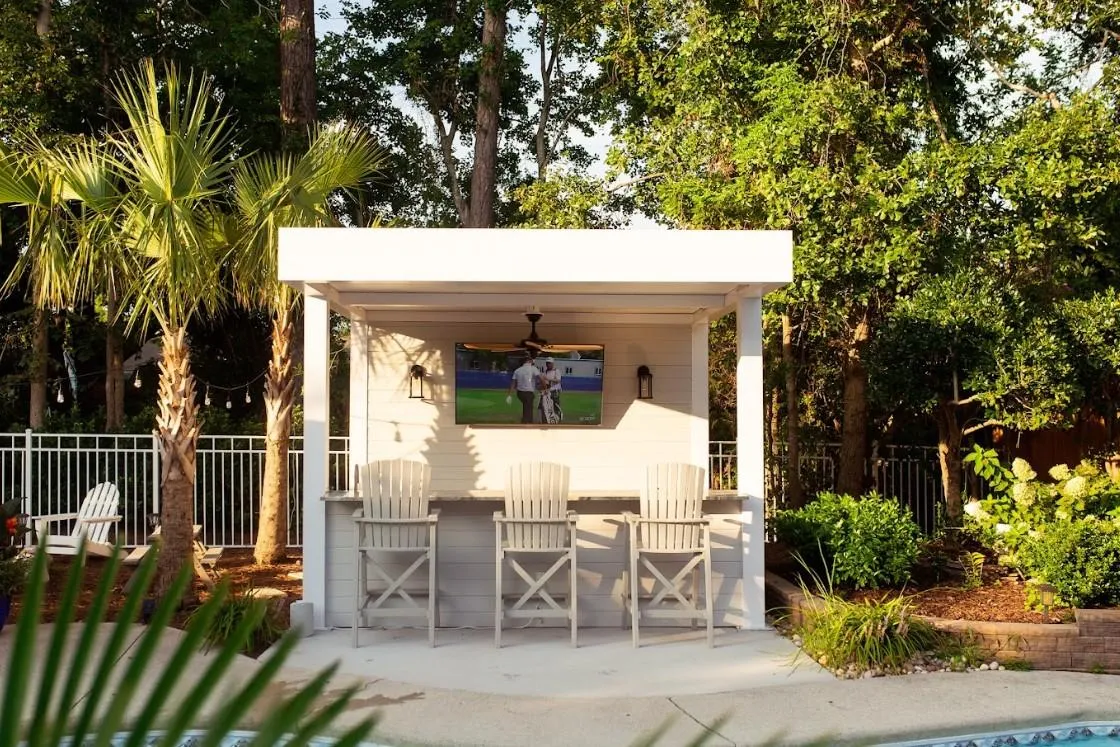
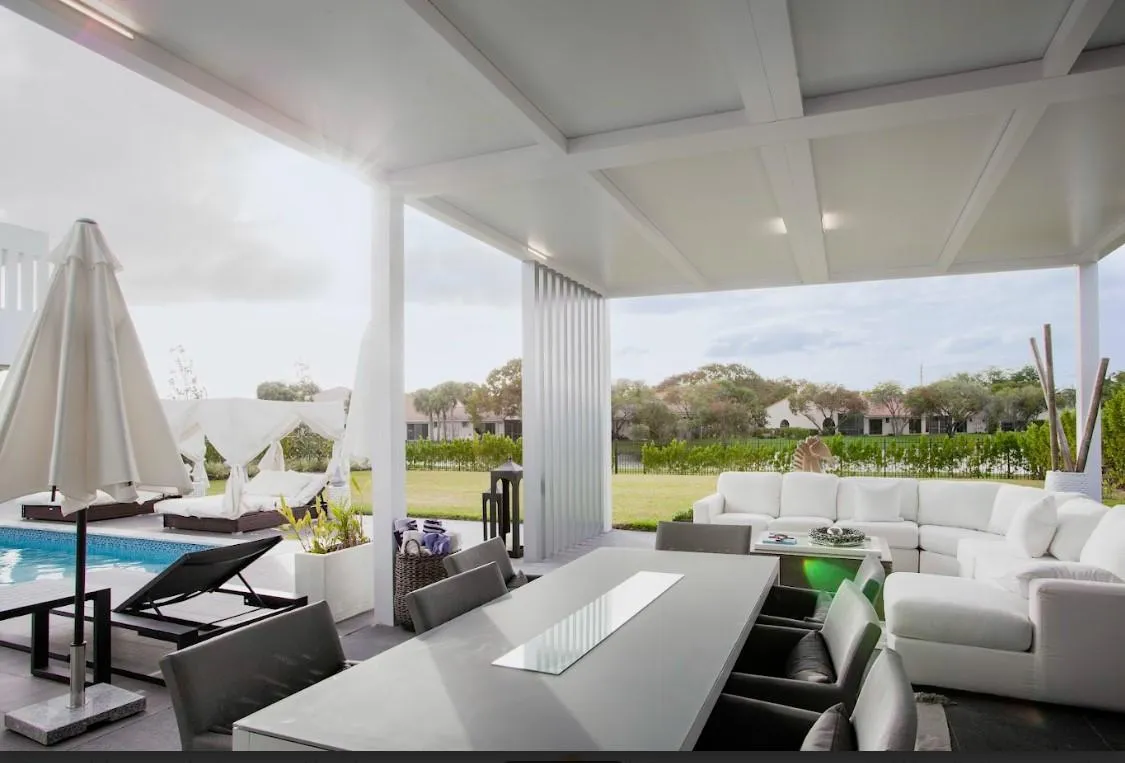
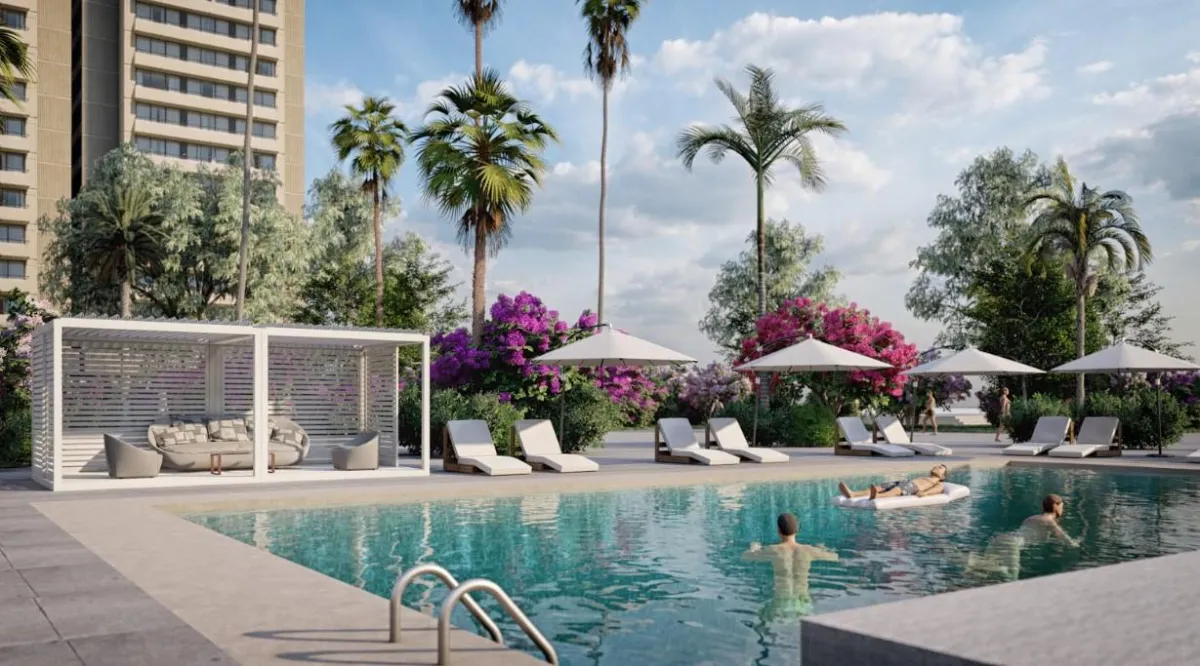
ADJUSTABLE DESIGNS
Fully customizable from walls to floor
EASY-TO-INSTALL
No Footings are needed - Install in a few hours.
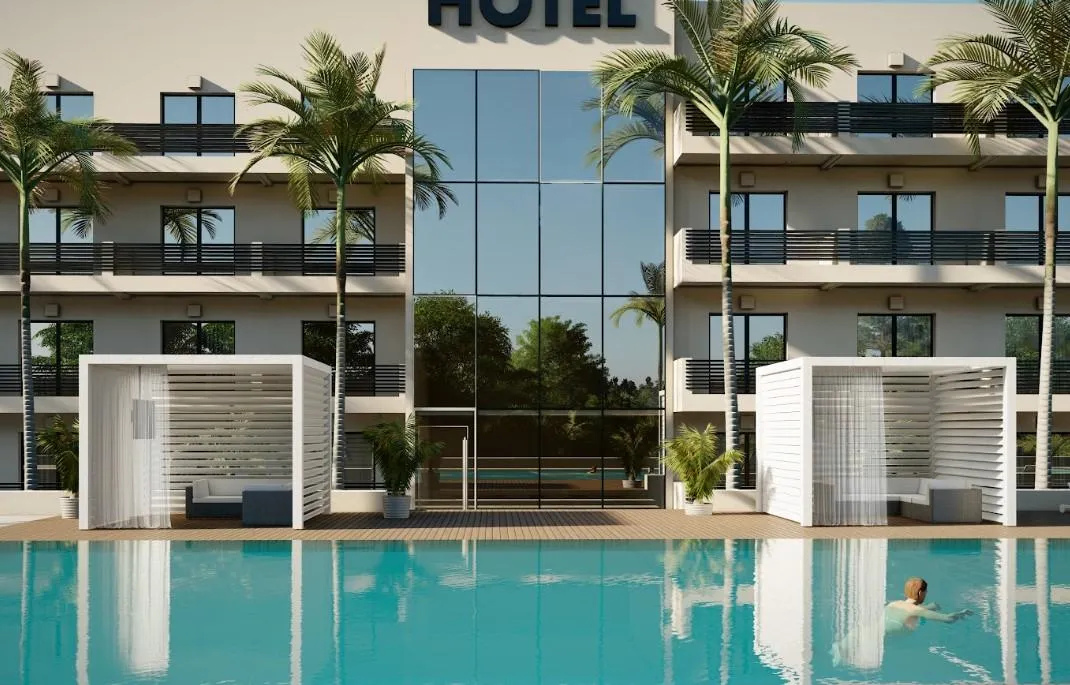
3 -TIME AWARED WINNING
Durable and flexible covered outdoor space.
MULTI-PURPOSE
Multiple Configurations of Frames and Panels combined with louver roof design the desires.

OPTIONS:
SIDE WALL OPTIONS: Fixed or sliding louvered walls.
ROOF: Manual louver only operated with a crank
FLOOR: Ready-to-customize aluminum floor fame.
BASIC
COLOAR: White
SIZES: 8'x8', 10'x10', 12'x12'
HEIGHT: 8 FT
All-Manual Panels
Manual louvered roof and side panels allows flexibility to create and outdoor space for all seasons.
Climate Control
Roof equipped with aluminum louver to provide natural ventilation and tight and perfect sealing when closed.
Discreet Drainage System
Invisible extruded gutter system integrated into the post to drain and keep the cabana dry.
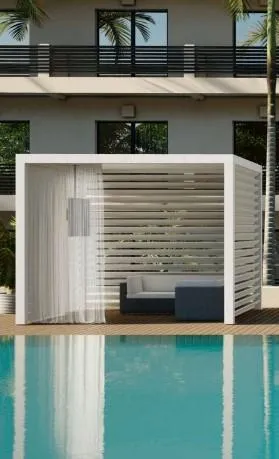
Privacy Walls
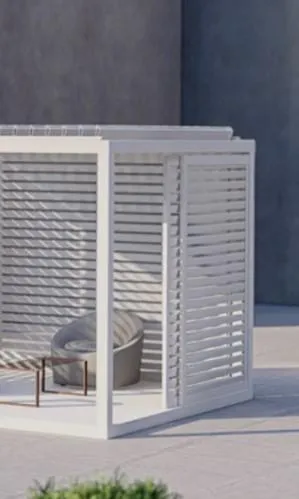
Sliding Louvers
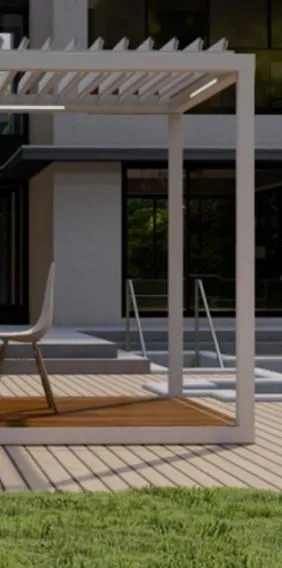
Built-In Floor Structure
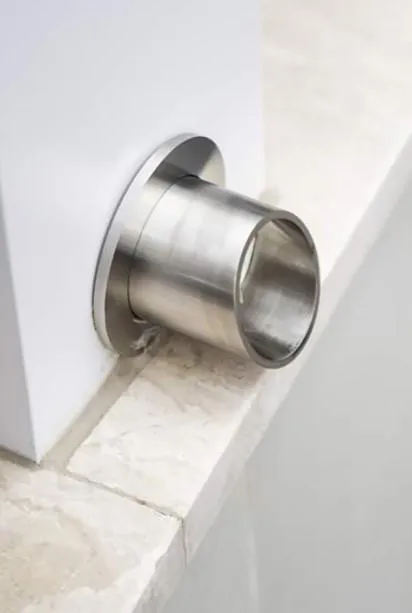
Integrated Gutter
ABOUT AZENCO and AMERICAN LIGHT DESIGN
Proudly Manufactured in the USA
Made with pure, new aluminum for enhanced strength without contaminants and Precision-cut by machine, pre-drilled and ready to assemble – so you can spend less time waiting for construction to start. We powder coat so each piece has a beautiful finish that’s built to last.
Around the globe, Azenco has created more than 25,000 projects. And along the way, we’ve learned how to deliver a Zen-like experience from start to finish.
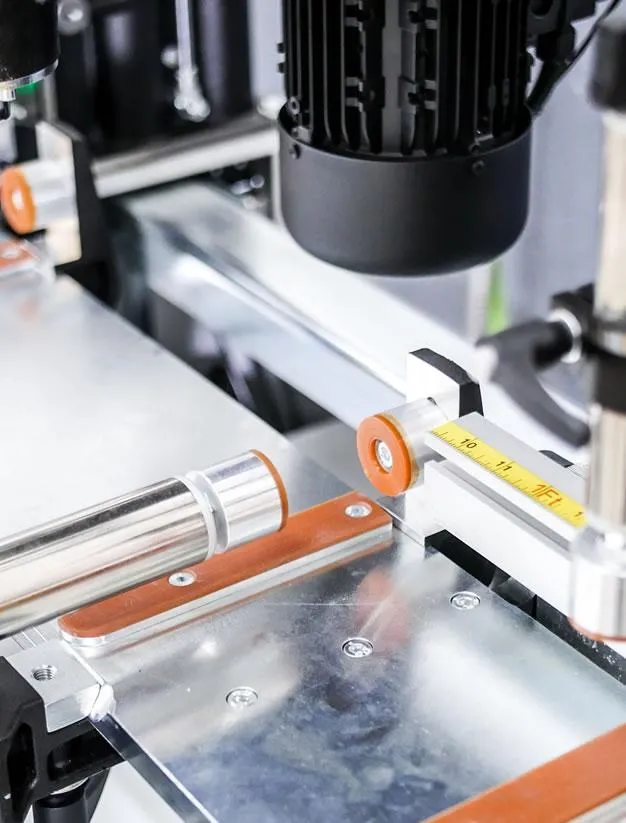
STILL GOT QUESTIONS?
MOTORIZED SCREENS
Warranty
PERGOLAS
COMPANY INFO
IMPORTANT INFO
Terms and Conditions
SERVICE AREA FAUQUIER COUNTY
Warrenton
Bealton
New Baltimore
Marshall
Catlet
The Plains
SERVICE AREA The District of Columbia | DC
Commercial
Residential
SERVICE AREA LOUDOUN COUNTY
Leesburg
Ashburn
Sterling
Purcellville
SERVICE AREA PRINCE WILLIAM COUNTY
Woodbridge
Gainesville
Dumfries
Haymarket
Bristow
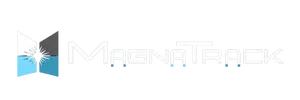
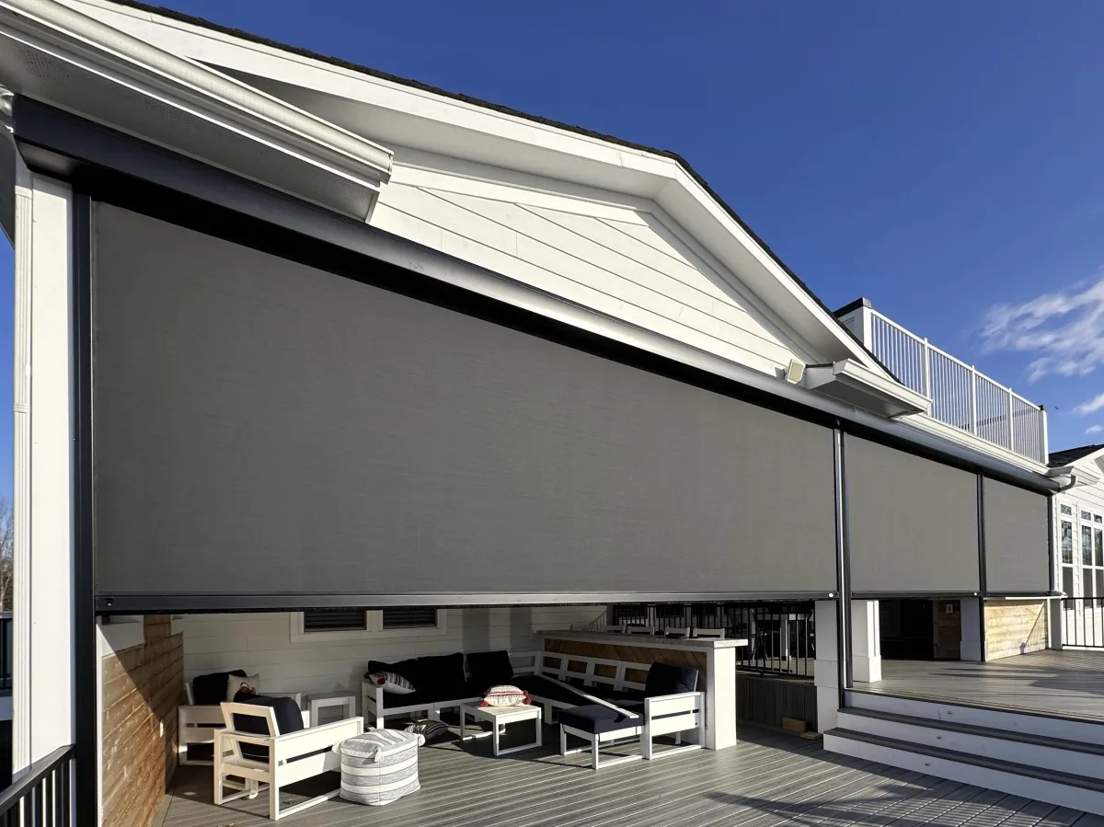
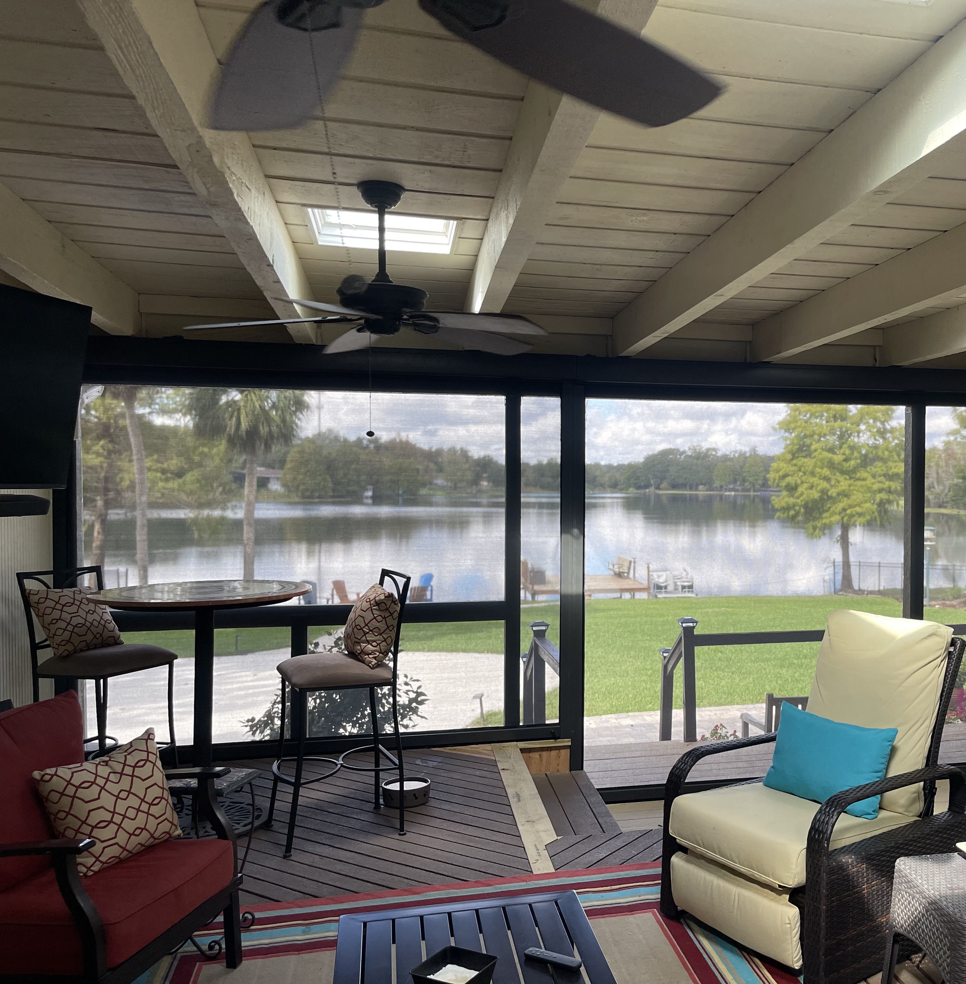
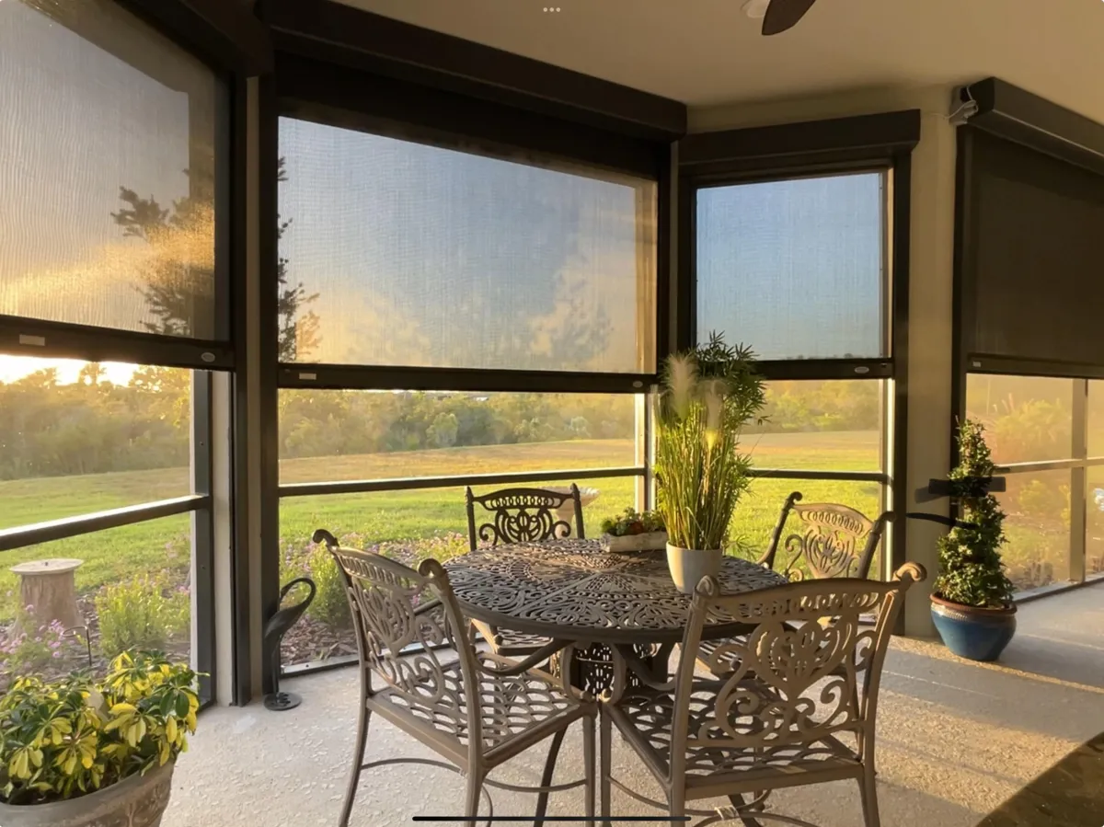
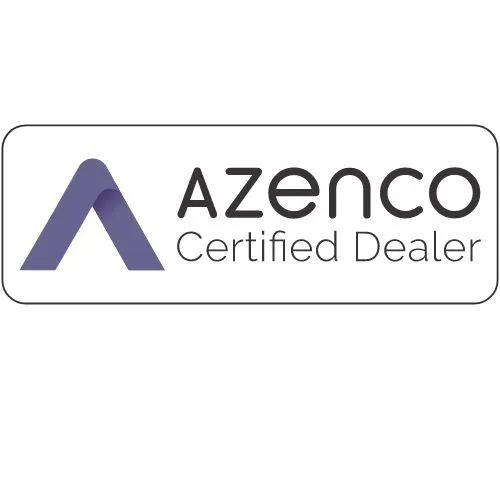
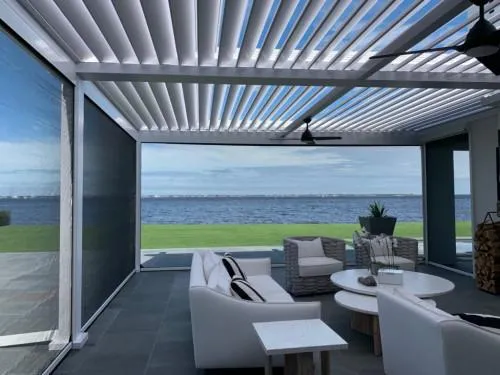
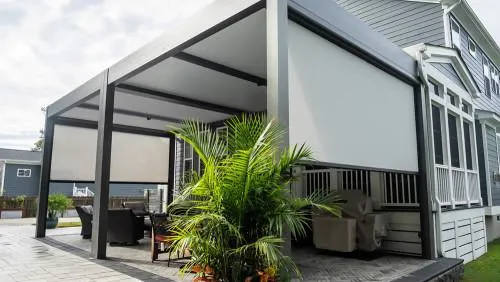
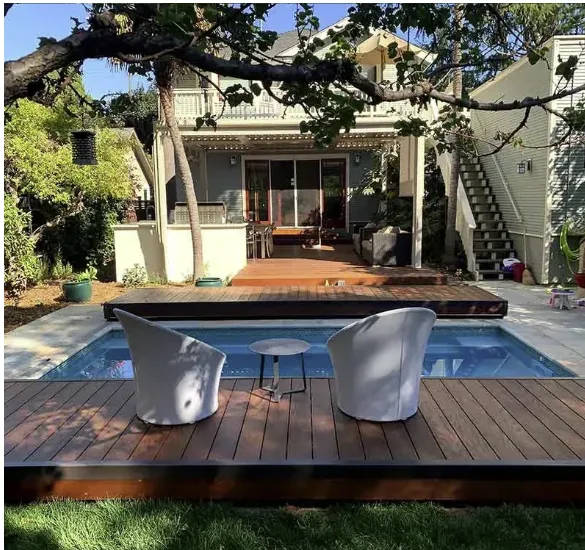

Facebook
Instagram
Youtube
Google Plus